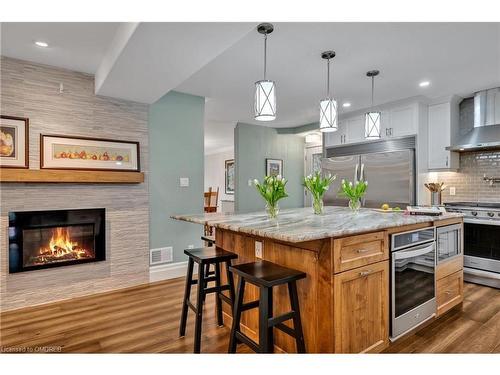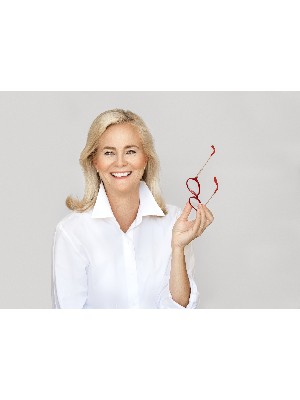








Phone: 905.338.3737
Fax:
905.338.7351
Mobile: 905.334.4877

251
NORTH SERVICE
ROAD
WEST
OAKVILLE,
ON
L6M3E7
| Lot Frontage: | 789.70 Feet |
| Lot Depth: | 1396.48 Feet |
| No. of Parking Spaces: | 10 |
| Floor Space (approx): | 3163 Square Feet |
| Bedrooms: | 5 |
| Bathrooms (Total): | 3+1 |
| Zoning: | Agricultural |
| Accessibility Features: | Accessible Entrance , Multiple Entrances |
| Architectural Style: | Two Story |
| Basement: | None |
| Construction Materials: | Vinyl Siding |
| Cooling: | Central Air |
| Exterior Features: | Landscaped |
| Fireplace Features: | Gas |
| Heating: | Forced Air , Natural Gas |
| Interior Features: | High Speed Internet , Built-In Appliances |
| Acres Range: | 10-24.99 |
| Driveway Parking: | Private Drive Double Wide |
| Laundry Features: | Main Level , Sink |
| Lot Features: | Rural , Irregular Lot , Ample Parking , Landscaped , Open Spaces , Terraced , Trails , Other |
| Parking Features: | Attached Garage , Garage Door Opener |
| Road Frontage Type: | Public Road |
| Roof: | Asphalt Shing |
| Sewer: | Septic Tank |
| Utilities: | Natural Gas Connected , Phone Connected |
| Water Source: | Dug Well , Well |
| Window Features: | Window Coverings |