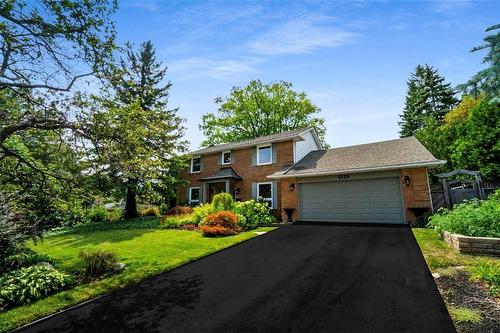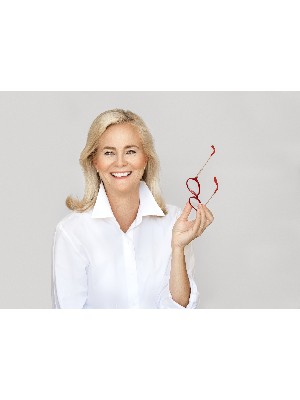








Phone: 905.338.3737
Fax:
905.338.7351
Mobile: 905.334.4877

251
NORTH SERVICE
ROAD
WEST
OAKVILLE,
ON
L6M3E7
| Lot Frontage: | 81.0 Feet |
| Lot Depth: | 135.0 Feet |
| Lot Size: | 82x128x70x146ft |
| No. of Parking Spaces: | 8 |
| Floor Space (approx): | 2286.00 Square Feet |
| Built in: | 1970 |
| Bedrooms: | 4 |
| Bathrooms (Total): | 4 |
| Bathrooms (Partial): | 2 |
| Equipment Type: | None |
| Features: | Double width or more driveway , Paved driveway |
| Ownership Type: | Freehold |
| Parking Type: | Attached garage |
| Pool Type: | Inground pool |
| Property Type: | Single Family |
| Rental Equipment Type: | None |
| Sewer: | Municipal sewage system |
| Appliances: | Dishwasher , Dryer , Refrigerator , [] , Oven |
| Architectural Style: | 2 Level |
| Basement Development: | Finished |
| Basement Type: | Full |
| Building Type: | House |
| Construction Style - Attachment: | Detached |
| Cooling Type: | Central air conditioning |
| Exterior Finish: | Brick |
| Foundation Type: | Poured Concrete |
| Heating Fuel: | Natural gas |
| Heating Type: | Forced air |