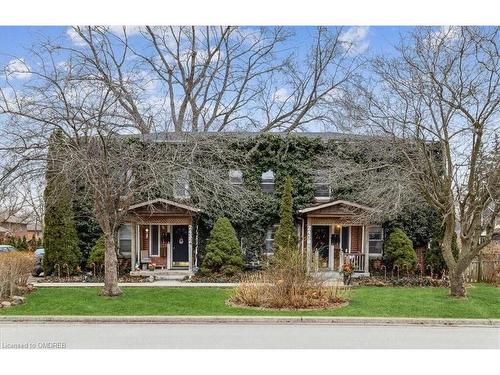








Phone: 905.338.3737
Fax:
905.338.7351
Mobile: 905.334.4877

251
NORTH SERVICE
ROAD
WEST
OAKVILLE,
ON
L6M3E7
| Lot Frontage: | 70.00 Feet |
| Lot Depth: | 132 Feet |
| No. of Parking Spaces: | 6 |
| Floor Space (approx): | 3100 Square Feet |
| Bedrooms: | 8 |
| Bathrooms (Total): | 4+0 |
| Zoning: | RH1 |
| Architectural Style: | Two Story |
| Basement: | Partial , Partially Finished |
| Cooling: | Central Air |
| Heating: | Forced Air , Natural Gas |
| Acres Range: | < 0.5 |
| Driveway Parking: | Private Drive Triple+ Wide |
| Laundry Features: | Lower Level |
| Lot Features: | Urban , None |
| Parking Features: | Detached Garage |
| Roof: | Asphalt Shing |
| Security Features: | None |
| Sewer: | Sewer (Municipal) |
| Waterfront Features: | Lake/Pond |
| Water Source: | Municipal |