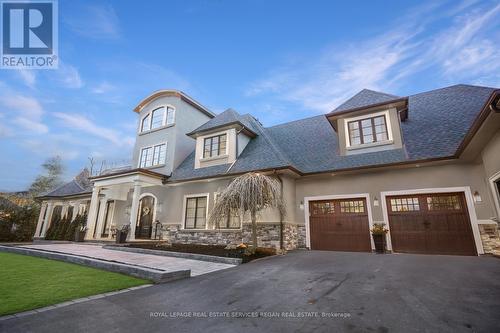








Phone: 905.338.3737
Fax:
905.338.7351
Mobile: 905.334.4877

251
NORTH SERVICE
ROAD
WEST
OAKVILLE,
ON
L6M3E7
| Neighbourhood: | Roseland |
| Lot Size: | 112 x 120 FT ; 112Ft X 120Ft X 110Ft X 121Ft |
| No. of Parking Spaces: | 8 |
| Bedrooms: | 6 |
| Bathrooms (Total): | 7 |
| Ownership Type: | Freehold |
| Parking Type: | Attached garage |
| Pool Type: | Inground pool |
| Property Type: | Single Family |
| Basement Development: | Finished |
| Basement Type: | Full |
| Building Type: | House |
| Construction Style - Attachment: | Detached |
| Cooling Type: | Central air conditioning |
| Exterior Finish: | Stone , Stucco |
| Heating Fuel: | Natural gas |
| Heating Type: | Forced air |