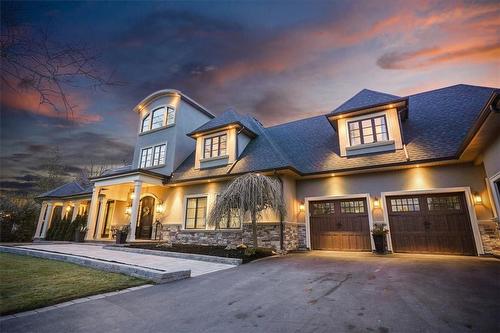








Phone: 905.338.3737
Fax:
905.338.7351
Mobile: 905.334.4877

251
NORTH SERVICE
ROAD
WEST
OAKVILLE,
ON
L6M3E7
| Lot Frontage: | 112.0 Feet |
| Lot Depth: | 120.0 Feet |
| Lot Size: | 112ft x 120ft x 110ft x 121ft |
| No. of Parking Spaces: | 9 |
| Floor Space (approx): | 4647.00 Square Feet |
| Bedrooms: | 6 |
| Bathrooms (Total): | 7 |
| Bathrooms (Partial): | 1 |
| Equipment Type: | Furnace , Water Heater , [] |
| Features: | Double width or more driveway , Paved driveway |
| Ownership Type: | Freehold |
| Parking Type: | Attached garage |
| Pool Type: | Inground pool |
| Property Type: | Single Family |
| Rental Equipment Type: | Furnace , Water Heater , [] |
| Sewer: | Municipal sewage system |
| Basement Development: | Finished |
| Basement Type: | Full |
| Building Type: | House |
| Construction Style - Attachment: | Detached |
| Cooling Type: | Central air conditioning |
| Exterior Finish: | Stone , Stucco |
| Foundation Type: | Block |
| Heating Fuel: | Natural gas |
| Heating Type: | Forced air |