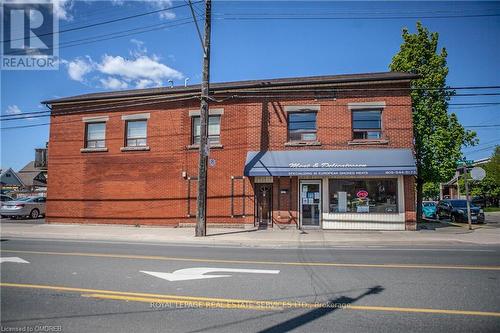








Phone: 905.338.3737
Fax:
905.338.7351
Mobile: 905.334.4877

251
NORTH SERVICE
ROAD
WEST
OAKVILLE,
ON
L6M3E7
| Neighbourhood: | Crown Point |
| Lot Size: | 100 x 25 FT |
| No. of Parking Spaces: | 3 |
| Bedrooms: | 3 |
| Bathrooms (Total): | 3 |
| Property Type: | Multi-family |
| Sewer: | Sanitary sewer |
| Appliances: | Refrigerator , Stove , Two stoves |
| Basement Type: | Full |
| Building Type: | Other |
| Cooling Type: | Central air conditioning |
| Exterior Finish: | Brick |
| Heating Fuel: | Natural gas |
| Heating Type: | Forced air |