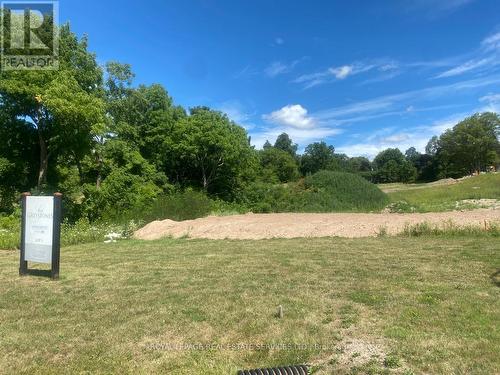








Phone: 905.338.3737
Fax:
905.338.7351
Mobile: 905.334.4877

251
NORTH SERVICE
ROAD
WEST
OAKVILLE,
ON
L6M3E7
| Neighbourhood: | Greensville |
| Lot Size: | 123 x 298 Acre |
| No. of Parking Spaces: | 9 |
| Bedrooms: | 3 |
| Bathrooms (Total): | 4 |
| Parking Type: | Attached garage |
| Property Type: | Vacant Land |
| Sewer: | Septic System |
| Utility Type: | Sewer - Available |
| Utility Type: | Cable - Available |
| Basement Development: | Unfinished |
| Basement Type: | N/A |
| Cooling Type: | Central air conditioning |
| Exterior Finish: | Stone |
| Heating Fuel: | Natural gas |
| Heating Type: | Forced air |