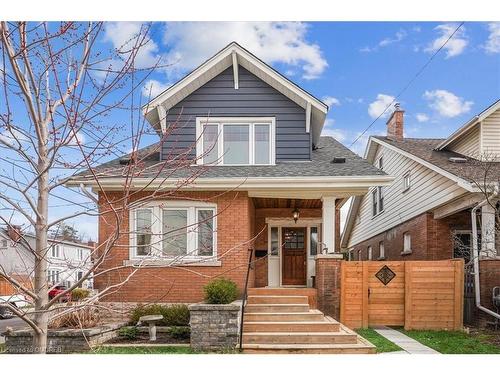








Phone: 905.338.3737
Fax:
905.338.7351
Mobile: 905.334.4877

251
NORTH SERVICE
ROAD
WEST
OAKVILLE,
ON
L6M3E7
| Lot Frontage: | 33.00 Feet |
| Lot Depth: | 83 Feet |
| No. of Parking Spaces: | 2 |
| Floor Space (approx): | 1445 Square Feet |
| Bedrooms: | 3 |
| Bathrooms (Total): | 1+1 |
| Zoning: | C |
| Architectural Style: | Two Story |
| Basement: | Full , Finished |
| Construction Materials: | Board & Batten Siding |
| Cooling: | Central Air |
| Heating: | Forced Air , Natural Gas |
| Interior Features: | Other |
| Acres Range: | < 0.5 |
| Driveway Parking: | Private Drive Single Wide |
| Laundry Features: | Laundry Room , Lower Level |
| Lot Features: | Urban , Near Golf Course , Park , Public Transit , Schools , Shopping Nearby , Trails |
| Parking Features: | Detached Garage |
| Roof: | Asphalt Shing |
| Sewer: | Sewer (Municipal) |
| Water Source: | Municipal |
| Window Features: | Window Coverings |