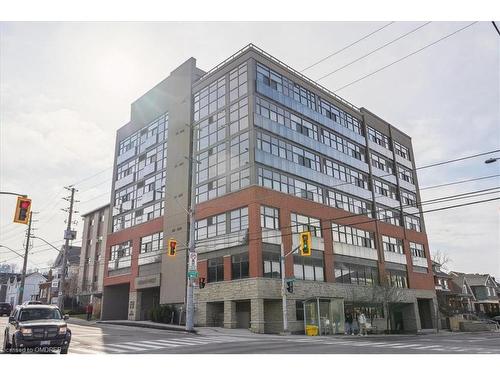








Phone: 905.338.3737
Fax:
905.338.7351
Mobile: 905.334.4877

251
NORTH SERVICE
ROAD
WEST
OAKVILLE,
ON
L6M3E7
| Building Style: | Apartment |
| No. of Parking Spaces: | 1 |
| Floor Space (approx): | 930 Square Feet |
| Bedrooms: | 2 |
| Bathrooms (Total): | 1+0 |
| Zoning: | E-3 |
| Architectural Style: | 1 Storey/Apt |
| Association Amenities: | BBQs Permitted , Roof Deck |
| Basement: | None |
| Construction Materials: | Stucco |
| Cooling: | Central Air |
| Furnished: | Unfurnished |
| Heating: | Forced Air , Natural Gas |
| Interior Features: | Elevator |
| Driveway Parking: | None |
| Laundry Features: | In-Suite |
| Lot Features: | Hospital , Public Transit |
| Parking Features: | Attached Garage |
| Roof: | Flat |
| Sewer: | Sewer (Municipal) |
| Water Source: | Municipal |
| Window Features: | Window Coverings |