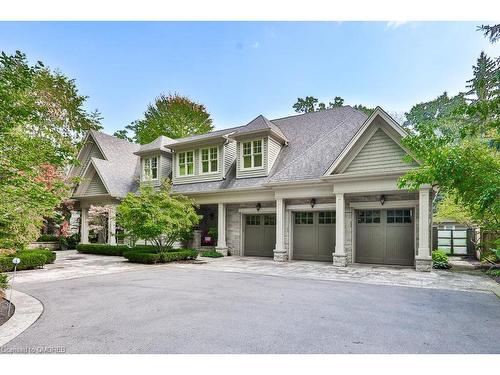








Phone: 905.338.3737
Fax:
905.338.7351
Mobile: 905.334.4877

251
NORTH SERVICE
ROAD
WEST
OAKVILLE,
ON
L6M3E7
| Lot Frontage: | 125.00 Feet |
| Lot Depth: | 270 Feet |
| No. of Parking Spaces: | 11 |
| Floor Space (approx): | 6421 Square Feet |
| Bedrooms: | 5 |
| Bathrooms (Total): | 6+3 |
| Zoning: | R2 |
| Architectural Style: | Two Story |
| Basement: | Walk-Up Access , Full , Finished , Sump Pump |
| Construction Materials: | Stone |
| Cooling: | Central Air |
| Exterior Features: | Landscaped , Lawn Sprinkler System |
| Fireplace Features: | Family Room , Living Room , Gas , Recreation Room |
| Heating: | Forced Air , Natural Gas |
| Interior Features: | Air Exchanger , Auto Garage Door Remote(s) , Sauna |
| Acres Range: | [] |
| Driveway Parking: | Private Drive Double Wide |
| Lot Features: | Urban , Park , Place of Worship , Quiet Area , Schools |
| Parking Features: | Attached Garage , Garage Door Opener , Asphalt |
| Pool Features: | In Ground |
| Pool Features: | In Ground |
| Road Frontage Type: | Municipal Road |
| Roof: | Asphalt Shing |
| Sewer: | Sewer (Municipal) |
| Water Source: | Municipal |
| Window Features: | Window Coverings |