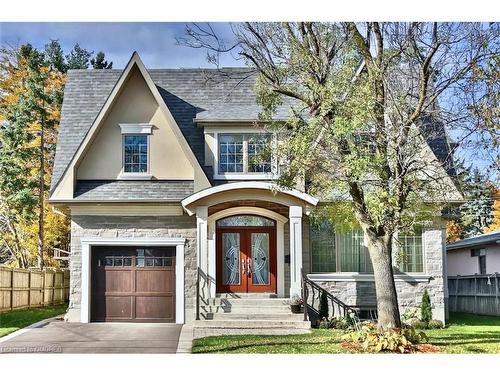








Phone: 905.338.3737
Fax:
905.338.7351
Mobile: 905.334.4877

251
NORTH SERVICE
ROAD
WEST
OAKVILLE,
ON
L6M3E7
| Lot Frontage: | 60.00 Feet |
| Lot Depth: | 125 Feet |
| No. of Parking Spaces: | 3 |
| Floor Space (approx): | 3574.14 Square Feet |
| Bedrooms: | 7 |
| Bathrooms (Total): | 5+0 |
| Zoning: | R3 |
| Architectural Style: | Two Story |
| Basement: | Separate Entrance , Full , Finished |
| Construction Materials: | Stone , Stucco |
| Cooling: | Central Air |
| Heating: | Forced Air , Natural Gas |
| Interior Features: | Central Vacuum |
| Acres Range: | < 0.5 |
| Driveway Parking: | Private Drive Single Wide |
| Laundry Features: | Laundry Room |
| Lot Features: | Urban , Near Golf Course , Highway Access , Library , Major Highway , Marina , Open Spaces , Park , Place of Worship , Playground Nearby , Quiet Area , Schools , Shopping Nearby , Trails |
| Parking Features: | Attached Garage , Asphalt |
| Roof: | Asphalt Shing |
| Sewer: | Sewer (Municipal) |
| Water Source: | Municipal |