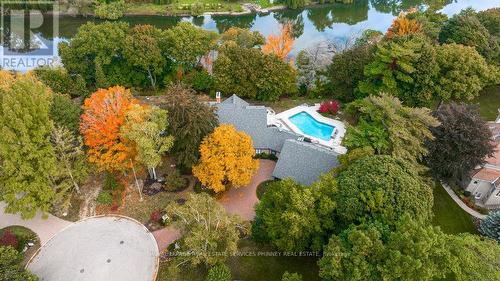








Phone: 905.338.3737
Fax:
905.338.7351
Mobile: 905.334.4877

251
NORTH SERVICE
ROAD
WEST
OAKVILLE,
ON
L6M3E7
| Neighbourhood: | Lorne Park |
| Lot Size: | 217.02 x 369 FT ; Pie Shaped - 422 Across Back On River |
| No. of Parking Spaces: | 16 |
| Acreage: | Yes |
| Bedrooms: | 6+1 |
| Bathrooms (Total): | 9 |
| Access Type: | [] |
| Ownership Type: | Freehold |
| Parking Type: | Attached garage |
| Pool Type: | Inground pool |
| Property Type: | Single Family |
| Sewer: | Sanitary sewer |
| Appliances: | Cooktop , Dishwasher , Dryer , Freezer , Microwave , Oven , Refrigerator , Washer , Window Coverings |
| Basement Development: | Finished |
| Basement Type: | Full |
| Building Type: | House |
| Construction Style - Attachment: | Detached |
| Cooling Type: | Central air conditioning |
| Exterior Finish: | Brick |
| Heating Fuel: | Natural gas |
| Heating Type: | Forced air |