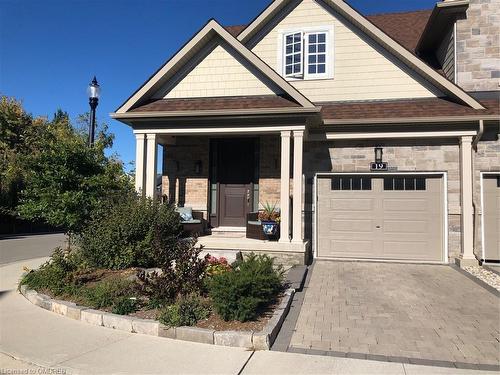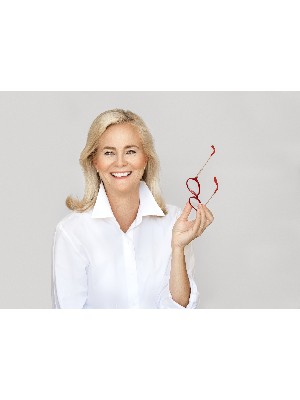








Phone: 905.338.3737
Fax:
905.338.7351
Mobile: 905.334.4877

251
NORTH SERVICE
ROAD
WEST
OAKVILLE,
ON
L6M3E7
| Lot Frontage: | 36.45 Feet |
| Lot Depth: | 84.48 Feet |
| No. of Parking Spaces: | 2 |
| Floor Space (approx): | 1460 Square Feet |
| Bedrooms: | 3 |
| Bathrooms (Total): | 3+1 |
| Zoning: | RM1-63 |
| Architectural Style: | 1.5 Storey |
| Association Amenities: | BBQs Permitted |
| Basement: | Full , Finished , Sump Pump |
| Construction Materials: | Stone , Other |
| Cooling: | Central Air |
| Heating: | Forced Air , Natural Gas |
| Interior Features: | Other |
| Acres Range: | < 0.5 |
| Driveway Parking: | Private Drive Single Wide |
| Laundry Features: | In-Suite |
| Lot Features: | Urban , Rectangular , Arts Centre , Beach , Cul-De-Sac , Library , Marina , Park , Playground Nearby , Public Parking , Quiet Area , Rec./Community Centre |
| Parking Features: | Attached Garage , Built-In , Exclusive , Interlock , Mutual/Shared |
| Roof: | Asphalt Shing |
| Sewer: | Sewer (Municipal) |
| Water Source: | Municipal |