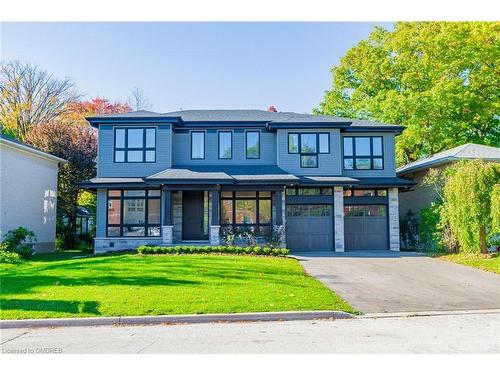








Phone: 905.338.3737
Fax:
905.338.7351
Mobile: 905.334.4877

251
NORTH SERVICE
ROAD
WEST
OAKVILLE,
ON
L6M3E7
| Lot Frontage: | 65.00 Feet |
| Lot Depth: | 140 Feet |
| No. of Parking Spaces: | 6 |
| Floor Space (approx): | 3220 Square Feet |
| Bedrooms: | 5 |
| Bathrooms (Total): | 4+1 |
| Zoning: | RL4-0 |
| Architectural Style: | Two Story |
| Basement: | Full , Finished |
| Construction Materials: | Wood Siding |
| Cooling: | Central Air |
| Heating: | Forced Air |
| Interior Features: | Central Vacuum , Auto Garage Door Remote(s) , Built-In Appliances |
| Acres Range: | < 0.5 |
| Driveway Parking: | Private Drive Double Wide |
| Lot Features: | Urban , Park |
| Parking Features: | Attached Garage , Garage Door Opener , Inside Entry |
| Roof: | Asphalt Shing |
| Sewer: | Sewer (Municipal) |
| Water Source: | Municipal |