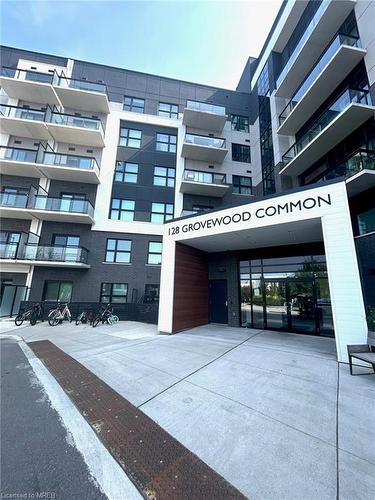








Phone: 905.338.3737
Fax:
905.338.7351
Mobile: 905.334.4877

251
NORTH SERVICE
ROAD
WEST
OAKVILLE,
ON
L6M3E7
| Building Style: | Apartment |
| No. of Parking Spaces: | 1 |
| Floor Space (approx): | 650 Square Feet |
| Built in: | 2020 |
| Bedrooms: | 1 |
| Bathrooms (Total): | 1+0 |
| Zoning: | NA |
| Architectural Style: | 1 Storey/Apt |
| Association Amenities: | BBQs Permitted , Elevator(s) , Fitness Center , Party Room , Parking |
| Construction Materials: | Concrete |
| Cooling: | Central Air |
| Furnished: | Unfurnished |
| Heating: | Natural Gas |
| Interior Features: | Elevator |
| Driveway Parking: | None |
| Laundry Features: | In-Suite |
| Lot Features: | Ample Parking , Cul-De-Sac , Highway Access , Hospital , Library , Major Anchor , Major Highway , Park , Public Transit , School Bus Route , Shopping Nearby , Trails |
| Roof: | Asphalt Shing |
| Sewer: | Sewer (Municipal) |
| Water Source: | Municipal |
| Window Features: | Window Coverings |