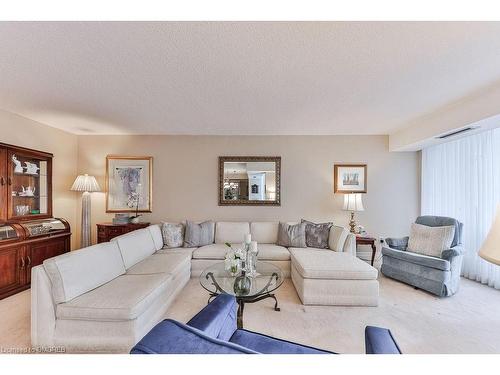








Phone: 905.338.3737
Fax:
905.338.7351
Mobile: 905.334.4877

251
NORTH SERVICE
ROAD
WEST
OAKVILLE,
ON
L6M3E7
| No. of Parking Spaces: | 1 |
| Floor Space (approx): | 1286 Square Feet |
| Built in: | 1977 |
| Bedrooms: | 3 |
| Bathrooms (Total): | 1+1 |
| Zoning: | RH |
| Architectural Style: | Two Story |
| Association Amenities: | Fitness Center , Party Room , Sauna , Parking |
| Construction Materials: | Concrete |
| Cooling: | Central Air |
| Exterior Features: | Balcony , Landscaped |
| Heating: | Forced Air |
| Interior Features: | Built-In Appliances |
| Driveway Parking: | None |
| Laundry Features: | In Building |
| Lot Features: | Urban , Ample Parking , Major Highway , Park , Public Transit , Schools , Shopping Nearby |
| Roof: | Flat |
| Sewer: | Sewer (Municipal) |
| View: | Trees/Woods |
| Water Source: | Municipal |