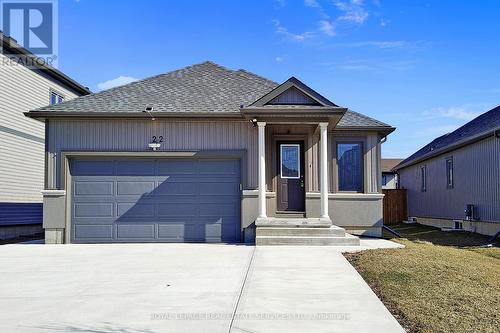








Phone: 905.338.3737
Fax:
905.338.7351
Mobile: 905.334.4877

251
NORTH SERVICE
ROAD
WEST
OAKVILLE,
ON
L6M3E7
| Lot Size: | 47.37 x 109.85 FT |
| No. of Parking Spaces: | 6 |
| Bedrooms: | 5 |
| Bathrooms (Total): | 2 |
| Amenities Nearby: | Hospital , Public Transit , Schools |
| Features: | Conservation/green belt |
| Ownership Type: | Freehold |
| Parking Type: | Attached garage |
| Property Type: | Single Family |
| Surface Water: | [] |
| Utility Type: | Sewer - Installed |
| Utility Type: | Natural Gas - Installed |
| Utility Type: | Cable - Available |
| Utility Type: | Hydro - Installed |
| Architectural Style: | Bungalow |
| Basement Development: | Finished |
| Basement Type: | N/A |
| Building Type: | House |
| Construction Style - Attachment: | Detached |
| Cooling Type: | Central air conditioning |
| Exterior Finish: | Concrete , Vinyl siding |
| Heating Fuel: | Natural gas |
| Heating Type: | Forced air |