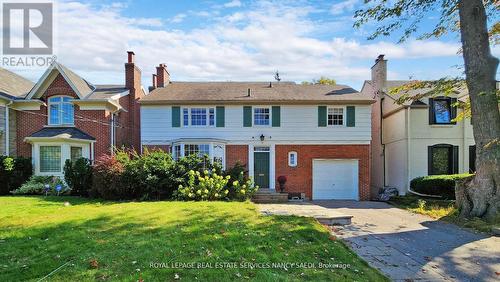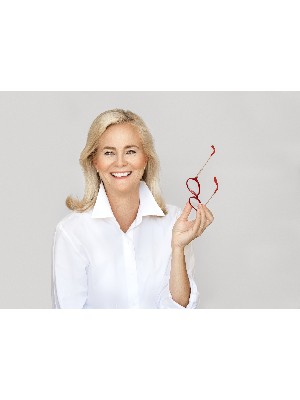








Phone: 905.338.3737
Fax:
905.338.7351
Mobile: 905.334.4877

251
NORTH SERVICE
ROAD
WEST
OAKVILLE,
ON
L6M3E7
| Neighbourhood: | Bridle Path-Sunnybrook-York Mills |
| No. of Parking Spaces: | 5 |
| Bedrooms: | 4 |
| Bathrooms (Total): | 4 |
| Ownership Type: | Freehold |
| Parking Type: | Garage |
| Property Type: | Single Family |
| Sewer: | Sanitary sewer |
| Basement Development: | Finished |
| Basement Type: | N/A |
| Building Type: | House |
| Construction Style - Attachment: | Detached |
| Cooling Type: | Central air conditioning |
| Exterior Finish: | Brick |
| Heating Fuel: | Natural gas |
| Heating Type: | Hot water radiator heat |