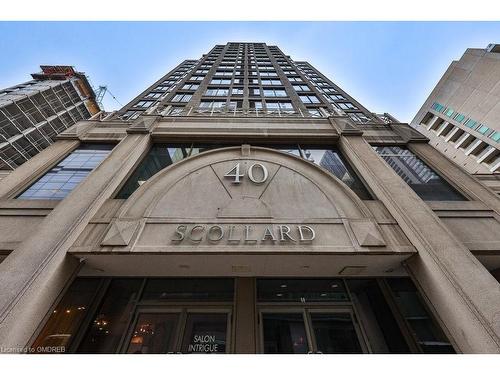








Phone: 905.338.3737
Fax:
905.338.7351
Mobile: 905.334.4877

251
NORTH SERVICE
ROAD
WEST
OAKVILLE,
ON
L6M3E7
| Building Style: | Apartment |
| No. of Parking Spaces: | 1 |
| Floor Space (approx): | 693.43 Square Feet |
| Bedrooms: | 1 |
| Bathrooms (Total): | 1+0 |
| Zoning: | Residential |
| Architectural Style: | 1 Storey/Apt |
| Association Amenities: | Elevator(s) , Fitness Center |
| Cooling: | Central Air |
| Heating: | Forced Air |
| Interior Features: | Other |
| Driveway Parking: | None |
| Laundry Features: | In-Suite |
| Lot Features: | Urban , City Lot , Library , Public Transit , Shopping Nearby , Subways |
| Roof: | Flat |
| Sewer: | Sewer (Municipal) |
| Water Source: | Municipal |