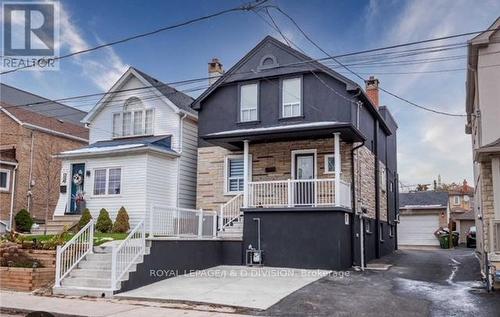








Phone: 905.338.3737
Fax:
905.338.7351
Mobile: 905.334.4877

251
NORTH SERVICE
ROAD
WEST
OAKVILLE,
ON
L6M3E7
| Neighbourhood: | Keelesdale-Eglinton West |
| Lot Size: | 30 x 116 FT |
| No. of Parking Spaces: | 2 |
| Bedrooms: | 2 |
| Bathrooms (Total): | 1 |
| Amenities Nearby: | Public Transit , Park , Schools |
| Features: | Laundry- Coin operated |
| Parking Type: | Detached garage |
| Property Type: | Single Family |
| Sewer: | Sanitary sewer |
| Appliances: | Stove |
| Basement Type: | N/A |
| Building Type: | Triplex |
| Cooling Type: | Central air conditioning |
| Exterior Finish: | Brick |
| Heating Fuel: | Natural gas |
| Heating Type: | Forced air |