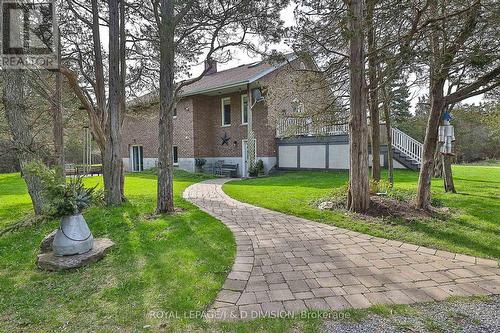








Phone: 905.338.3737
Fax:
905.338.7351
Mobile: 905.334.4877

251
NORTH SERVICE
ROAD
WEST
OAKVILLE,
ON
L6M3E7
| Lot Size: | 152 x 140 M |
| No. of Parking Spaces: | 13 |
| Acreage: | Yes |
| Bedrooms: | 1+2 |
| Bathrooms (Total): | 2 |
| Features: | Wooded area , Country residential |
| Parking Type: | Detached garage |
| Property Type: | Single Family |
| Sewer: | Septic System |
| Appliances: | Central Vacuum , Dishwasher , Oven , Refrigerator , Stove , Washer , [] |
| Architectural Style: | Raised bungalow |
| Basement Development: | Partially finished |
| Basement Type: | N/A |
| Building Type: | House |
| Cooling Type: | Wall unit |
| Exterior Finish: | Brick |
| Heating Fuel: | Electric |
| Heating Type: | Forced air |