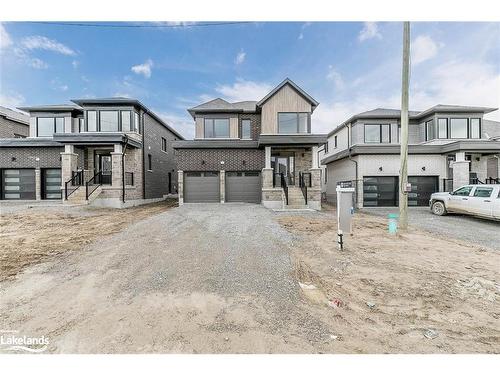








Phone: 905.338.3737
Fax:
905.338.7351
Mobile: 905.334.4877

251
NORTH SERVICE
ROAD
WEST
OAKVILLE,
ON
L6M3E7
| Lot Frontage: | 40.00 Feet |
| No. of Parking Spaces: | 6 |
| Floor Space (approx): | 2235 Square Feet |
| Bedrooms: | 4 |
| Bathrooms (Total): | 3+1 |
| Zoning: | R2H-6 |
| Architectural Style: | Two Story |
| Basement: | Full , Unfinished |
| Construction Materials: | Board & Batten Siding , Metal/Steel Siding , Stone , Vinyl Siding |
| Cooling: | Central Air |
| Heating: | Forced Air , Natural Gas |
| Acres Range: | < 0.5 |
| Driveway Parking: | Private Drive Double Wide |
| Laundry Features: | Upper Level |
| Lot Features: | Rural , Beach , Campground , Near Golf Course , Library , Marina , Public Transit , Rec./Community Centre , School Bus Route , Schools |
| Parking Features: | Attached Garage |
| Roof: | Asphalt Shing |
| Sewer: | Sewer (Municipal) |
| Water Source: | Municipal |