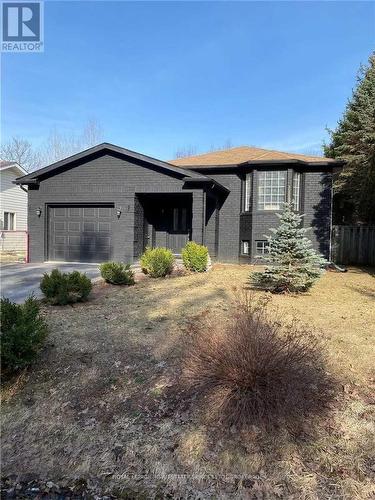








Phone: 905.338.3737
Fax:
905.338.7351
Mobile: 905.334.4877

251
NORTH SERVICE
ROAD
WEST
OAKVILLE,
ON
L6M3E7
| Neighbourhood: | Wasaga Beach |
| Lot Size: | 50.03 x 149.9 FT |
| No. of Parking Spaces: | 5 |
| Bedrooms: | 3+2 |
| Bathrooms (Total): | 3 |
| Access Type: | Year-round access |
| Amenities Nearby: | [] , Park , Schools |
| Features: | Level |
| Ownership Type: | Freehold |
| Parking Type: | Attached garage |
| Property Type: | Single Family |
| Sewer: | Sanitary sewer |
| Appliances: | Dishwasher , Dryer , Garage door opener , Microwave , Refrigerator , Stove , Washer , Window Coverings |
| Architectural Style: | Raised bungalow |
| Basement Development: | Finished |
| Basement Type: | Full |
| Building Type: | House |
| Construction Style - Attachment: | Detached |
| Cooling Type: | Central air conditioning |
| Exterior Finish: | Vinyl siding |
| Foundation Type: | Poured Concrete |
| Heating Fuel: | Natural gas |
| Heating Type: | Forced air |